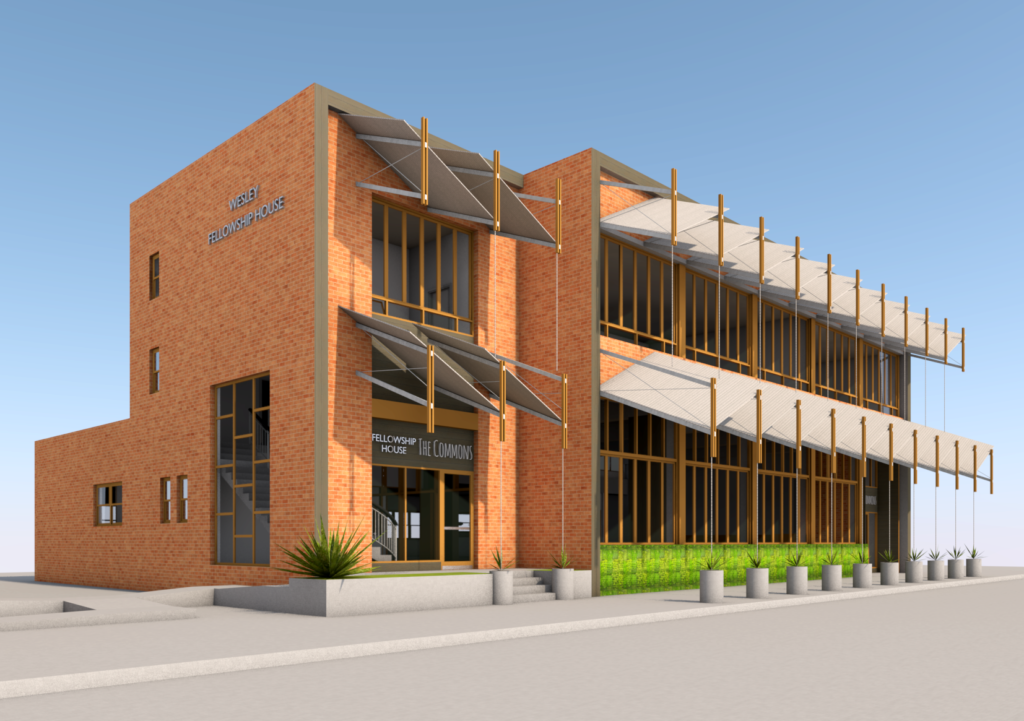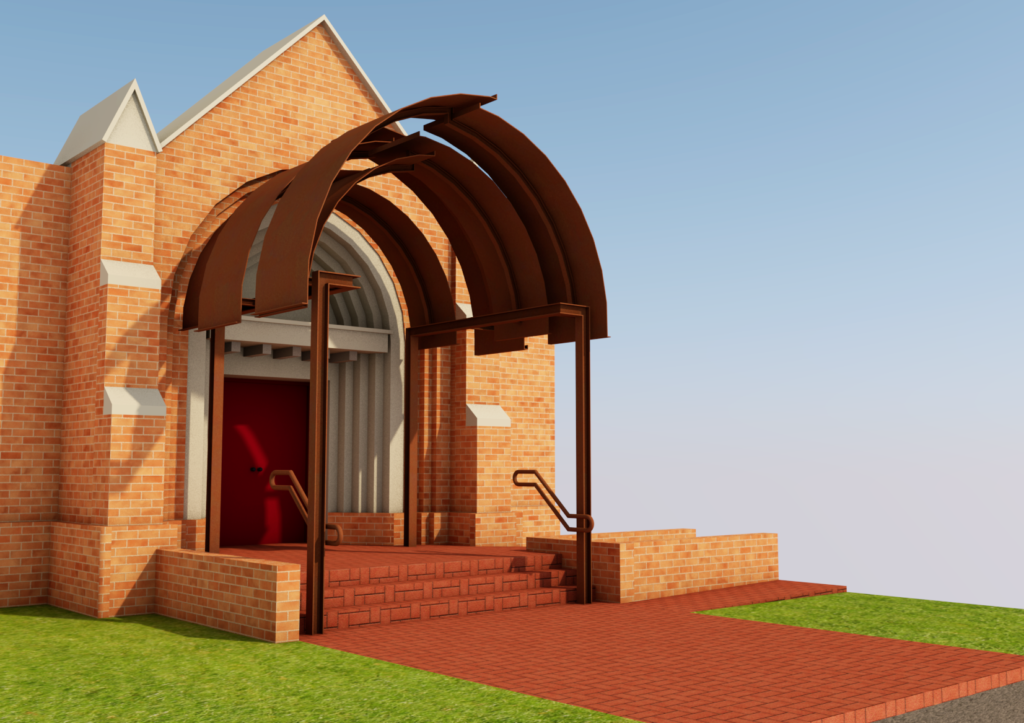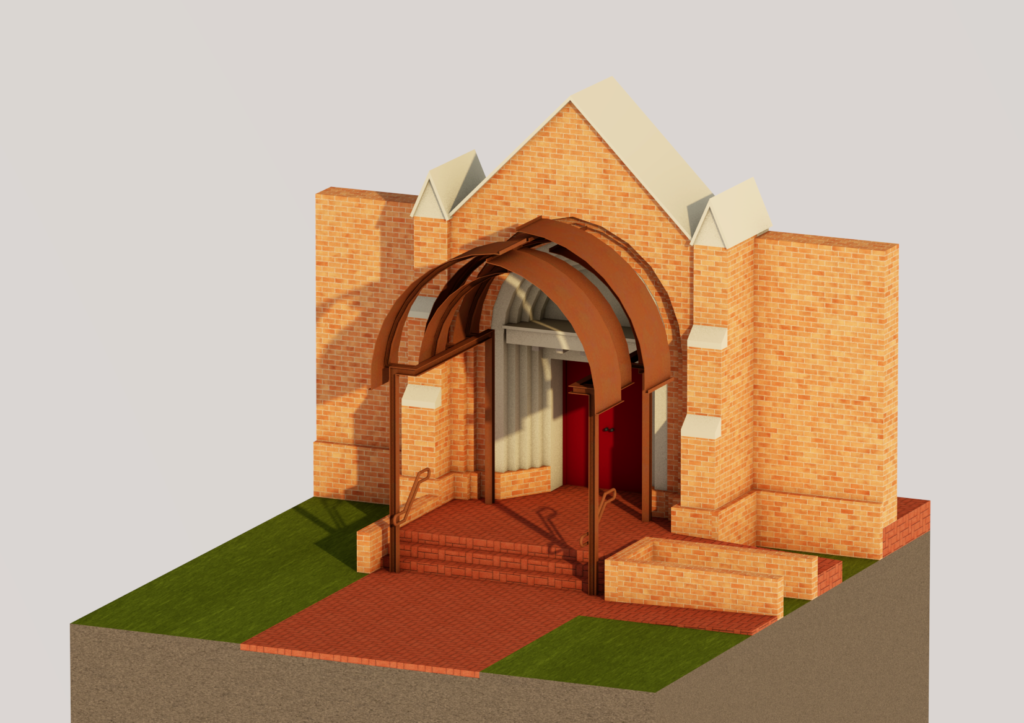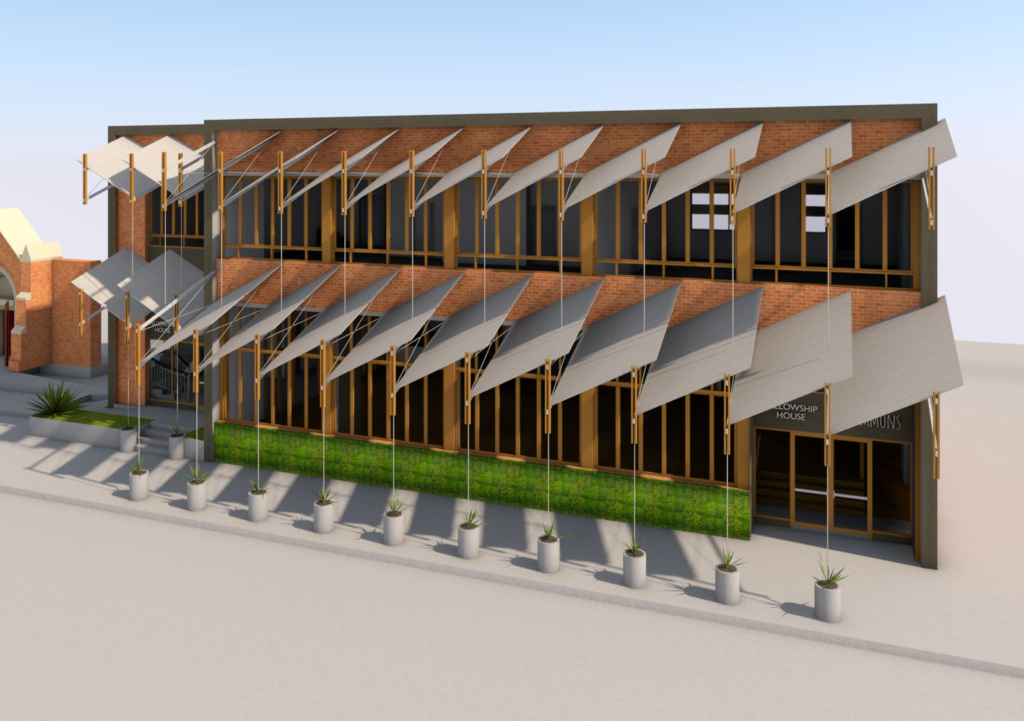Hamilton Uniting Church commissioned the atelier to design a new church portico and rethink and redesign the adjacent Fellowship Hall community space.
The works include new church portico, street awnings, rainwater retention, street gardens and furniture, disability access and elevator, fire escape and remodelling and upgrade of internal spaces.
New precision calculated street awning and façade will enable solar passive heating, cooling and natural ventilation, eliminating the need for large air conditioning system. Connection to the street will be improved by lowered window sills and additional entrance.
Several operable walls create number of flexible spaces inside to serve the Hamilton community.
The proposal includes rainwater retention on site in integrated planters/seats/water tanks/bike stands and green walls.
The proposed portico is a freestanding, lightweight steel structure. Natural oxidised surface, together with form visually reinforcing existing portal arches will complement the brick church. Existing grey pavement will be replaced with terracotta to better match the existing public footpath and church. The new portico will enable congregation to gather outside and prevent storm water ingress in the historical church building.






